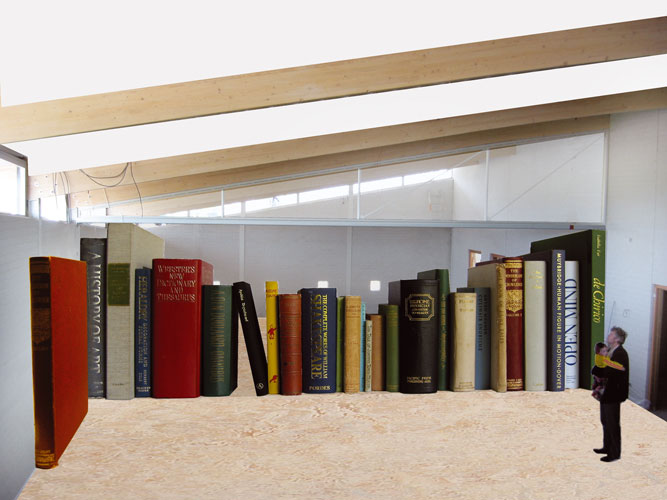

| A life The chambers The waiting room Windows Migration Et Ascendit The library Building Flight Capturing the moment Consolation Legs Untitled Images Ornamental ceiling Hortus Books |
|||||||
|

Books
2005 (project not realized)
Plan for the main hall of a primary school in Raalte. The main hall is divided in two by a sliding partition (3x10 m.)
To utilise the spacial aspect of the building to its limits a photo of the space behind the partition, the gym, has been incorporated in the design.
This is combined with a photo of a row of books which are several meters high.
Using the same scale, a “real” book has been made which can function as a cupboard.
An indicating mark on the floor pinpoints the position from where one can view the composition in the correct perspective.
This is in the form of an inlaid book made from marmoleum.


